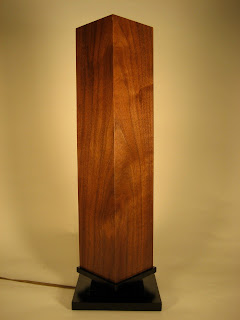This post was originally posted on Lumberjocks, an online woodworking community. Lumberjocks is the #1 social network for woodworkers.
Big Changes
My project posts have slowed to a crawl and so has my time in the shop; the last project post was over 5 months ago.
What gives?
One reason, a problem I've been encountering, is very clear to me and the second reason, which turns out to be a solution to the problem, was not so obvious and has been nagging at me all winter long.
The Problem
Woodworking plans for the style of projects I want to build are hard to find. I don't know if you experience this same problem but would be interested in seeing your comments. The style I am referring to is not really a single style, rather the era of modern design beginning in the 20th century through current day.
The Solution
Since I could not find the plans I wanted, I decided to design them myself - at first rough drawings in the shop, then with Google SketchUp (an amazing program). From there I purchased a drawing program. The design process took on a life of its own and I found myself spending more time designing than building.
The Challenge
The solution to the problem keeping me out of the shop is now keeping me out of the shop as well. But I enjoy designing as well as building. Add in interests in computers, the web, maintaining a web site and - a day job - well, you can see what has been nagging at me - how to resolve and combine these varied interests into a single manageable whole.
The Change
How to combine woodworking, plan design, computer tech, web site design into a single pursuit?
Acknowledge that design is the common denominator in this equation.
Design
Add in woodworking which was the original goal.
Design + Build
Combine with computer tech, web site design and communications.
Design + Build + Share
The New Goal
Provide unique and high quality information about modern design on the web for the woodworking community.
I have many ideas to accomplish this goal which I am excited about such as:
* Maintaining a catalog of plans and information about modern design on the web - a go to source for internet based plans.
* Reviews of my experiences in building projects from commercial plans.
* Reviews of tools, jigs etc. I have used.
* Provide high quality unique woodworking plans for purchase.
* Post plenty of free content about my own designs.
* As always I will maintain project posts on Lumberjocks, which was the original inspiration for my woodworking web presence.
I will be consolidating my website www.randallprice.com and blog http://modernhomage.blogspot.com/ into one location on a WordPress platform. I plan to use www.randallprice.com as the domain so the change should be seamless to readers.
What else would you like to see, and do you think this will offer value to you?
I welcome your comments and suggestions.
Randy

















